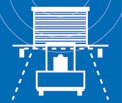Top Hung Sliding Doors
- Single Wall Rolling Shutters
- M.s / Galvanised Rolling Shutters
- Galvalume Rolling Shutters
- Grill Rolling Shutters
- Stainless Steel Rolling Shutters
- Transparent Rolling Shutters
- Double Wall Insulated Shutters
- Galvanised Iron Insulated Shutters
- Aluminium Insulated Shutters
- Aluminium Non Insulated Shutters
Segment paneled doors providing more durability and long life. Suitable for all sizes & types of door opening. Wide range of different appearance as double skin insulated panels & single skin also. High Grade Track at the top holds the door firmlyNo obstruction at the bottom as the Bottom Guide track is flushed at the floor. The top hung Sliding doors are absolutely smooth in operation & sturdy against high wind Pressure. No accumulation of dust and dirt on the track.
Specially designed high Precision rollers & bearings. Highly impact resistant and corrosion proof. These doors are available as Motorized operated with bottom mounted Italian make motorized system. Smart and advance drives and controls are perfectly harmonized to guarantee easy assembly and programming. Manually operated version also available.
- The door is hung by two specially designed heavy duty trolley hangers at the top.
- No accumulation of dust on the track as the door runs in a concealed track. Hence the door is smooth and easy in operation.
- At each end, a track stopper is placed to absorb any impact and to hold the door in the open or closed position
- Additional guides at the bottom prevent the door from oscillation
- Different types of vision and ventilation windows available as in Polycarbonate/Acrylic/Louvers
- Construction of door: Available in materials like mild steel, stainless steel, Glazed and Aluminium sheets
- Construction of automatic sliding door panel, Available in vast choice material like galvanized steel, stainless steel, Aluminium , polycarbonate, pre-laminated board and glass
- Doors can be constructed with vertical EPDM rubber seal to prevent dust and provide complete sealing
- These sliding doors can be provided with in-built pass doors for pedestrian access.
- A total safety system, automatic sliding doors are designed to meet all operational & safety needs.


























